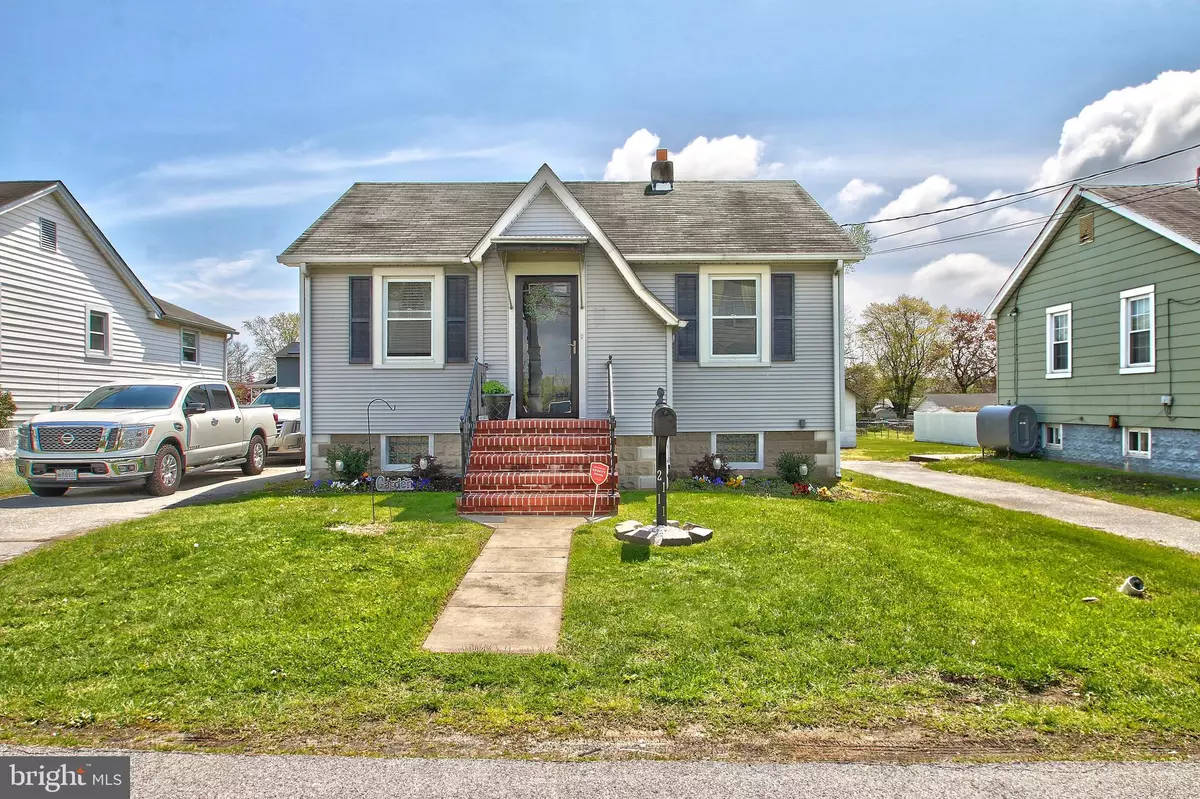$249,900
$244,900
2.0%For more information regarding the value of a property, please contact us for a free consultation.
2111 OAKLAND AVE Baltimore, MD 21220
3 Beds
2 Baths
2,340 SqFt
Key Details
Sold Price $249,900
Property Type Single Family Home
Sub Type Detached
Listing Status Sold
Purchase Type For Sale
Square Footage 2,340 sqft
Price per Sqft $106
Subdivision Middle River
MLS Listing ID MDBC491974
Sold Date 06/22/20
Style Ranch/Rambler,Traditional
Bedrooms 3
Full Baths 2
HOA Y/N N
Abv Grd Liv Area 1,240
Originating Board BRIGHT
Year Built 1942
Annual Tax Amount $2,887
Tax Year 2019
Lot Size 10,000 Sqft
Acres 0.23
Lot Dimensions 1.00 x
Property Description
WELCOME HOME!!! YOU DO NOT WANT TO MISS THIS ONE!! This home has all of the upgrades you could ask for in a single family home in a sought out, quiet neighborhood in Middle River. This 3 bed, 2 bath rancher features ss appliances in a completely updated gourmet kitchen with a bucket ss sink, dark cherry cabinets and granite countertops, updated bathrooms, all new flooring, paint, doors and molding on the main level. Completely finished basement remodeled in 2017 with brand new carpet and paint and built in bar, perfect for entertaining. Electric panel was upgraded in 2017 to a 200+ amp service. Central Air was installed in 2017. Completely fenced in huge yard ready for those summer BBQs with a 6ft privacy fence installed in 2017, a 14x20 detached garage with all new electric installed in 2017, off street parking in the driveway. Located conveniently near many grocery stores and 1-43 for access to white marsh town center and i-95 and i-695 for an easy commute. schedule your showing today!! More professional pictures coming soon.
Location
State MD
County Baltimore
Zoning 01
Rooms
Other Rooms Living Room, Dining Room, Bedroom 2, Bedroom 3, Kitchen, Basement, Bedroom 1, Bathroom 1, Bathroom 2
Basement Fully Finished
Main Level Bedrooms 3
Interior
Interior Features Attic, Carpet, Ceiling Fan(s), Dining Area, Flat, Floor Plan - Traditional, Kitchen - Gourmet, Bar
Hot Water Natural Gas
Heating Forced Air
Cooling Central A/C, Ceiling Fan(s)
Flooring Vinyl
Equipment Built-In Microwave, Dishwasher, Disposal, Stainless Steel Appliances, Oven/Range - Gas, Water Heater, Washer/Dryer Hookups Only
Fireplace N
Appliance Built-In Microwave, Dishwasher, Disposal, Stainless Steel Appliances, Oven/Range - Gas, Water Heater, Washer/Dryer Hookups Only
Heat Source Natural Gas
Laundry Basement, Hookup, Lower Floor
Exterior
Garage Additional Storage Area, Inside Access, Garage - Side Entry
Garage Spaces 7.0
Utilities Available Cable TV, Natural Gas Available
Waterfront N
Water Access N
Accessibility None
Parking Type Detached Garage, Driveway, Off Street
Total Parking Spaces 7
Garage Y
Building
Story 2
Sewer Public Sewer
Water Public
Architectural Style Ranch/Rambler, Traditional
Level or Stories 2
Additional Building Above Grade, Below Grade
Structure Type Dry Wall
New Construction N
Schools
School District Baltimore County Public Schools
Others
Senior Community No
Tax ID 04151518720150
Ownership Fee Simple
SqFt Source Estimated
Acceptable Financing FHA, Conventional, Cash, VA
Horse Property N
Listing Terms FHA, Conventional, Cash, VA
Financing FHA,Conventional,Cash,VA
Special Listing Condition Standard
Read Less
Want to know what your home might be worth? Contact us for a FREE valuation!

Our team is ready to help you sell your home for the highest possible price ASAP

Bought with Di Jones • United Real Estate Executives






